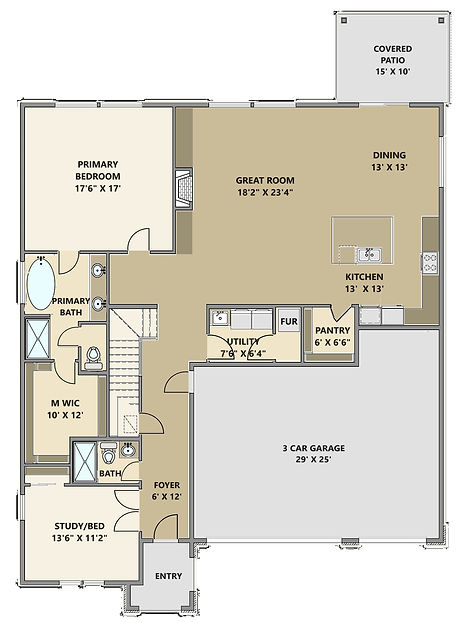
FEATURING ONE & TWO STORY LUXURY LIVING ON LARGE LOTS
By Chad E. Davis Construction, LLC and Jim Cavanaugh Properties.
CHESTNUT
Introducing the Chestnut Plan by Chad E Davis Construction LLC, where luxury meets functionality. The main floor features a master bedroom with custom tile shower, freestanding tub and spacious walk-in closet. For those who need multigenerational living arrangements, there is an option for a dual master bedroom on the second floor. The expansive great room welcomes you to relax and entertainment. The adjoining dining area ensures comfort and space to all your gatherings. The kitchen boasts top-of-the-line appliances, catering to culinary enthusiasts. A spacious utility room combines practicality and style for modern living. With a three-car garage, this home offers convenience and ample storage space. The covered patio offers a serene outdoor retreat for relaxation, allowing you to bask in the sun's embrace or savor the evening breeze. Experience refined living with meticulous attention to detail, showcasing modern elegance, functional design, and peaceful surroundings.


MAIN LEVEL
